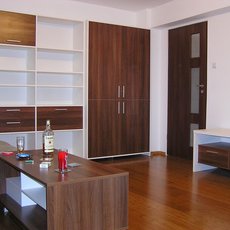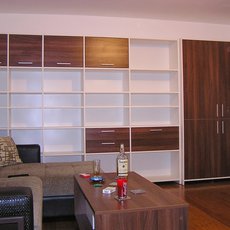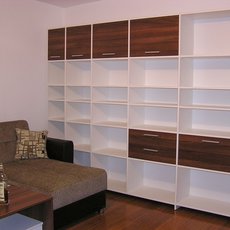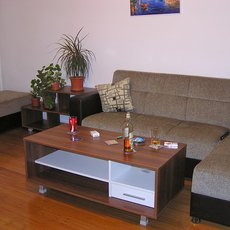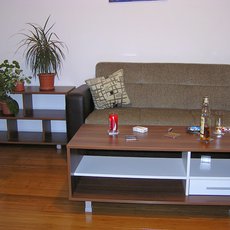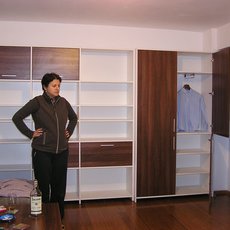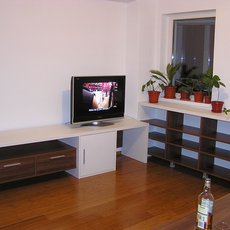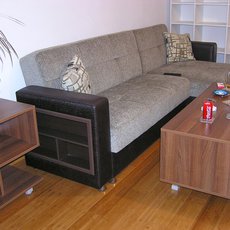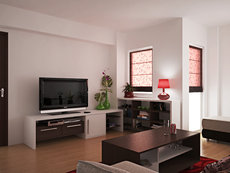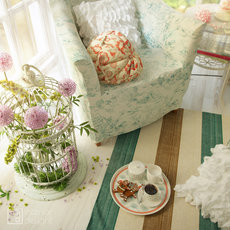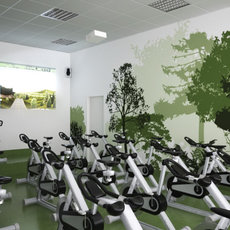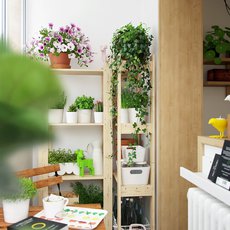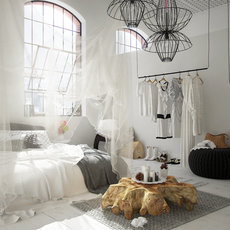This is actually a furniture project for living room. The room had been refurbished and the clients wanted new furniture and a few tips for colours and accessories. As storage was the main issue, I designed two solutions to help them make their decision.
The “green design” features a short wall unit. With the sofa already in place and little space left between it and the wall, there was the issue of accessing the lower shelves which led to this solution. Accessories like the rug, window shades, cushions and small decorative objects add just enough colour to liven the space. The colour combination for the furniture was chosen to match what already existed in the apartment.
The “red design”, as the name implies, uses red as accent colour and features a full-length wall unit. The access to the shelves near the sofa is solved by varying the height of the shelves and making the lower ones taller. The wardrobe near the door was the owner’s particular request. Slight changes in the design and inverting the furniture’s colours, which makes it look less heavy, made this one the solution of choice.
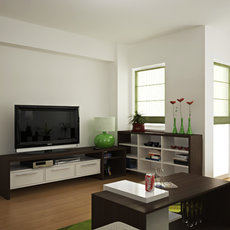
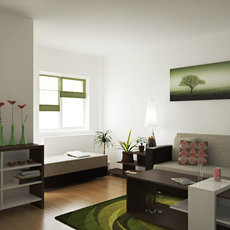
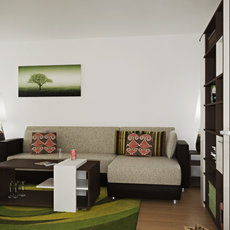
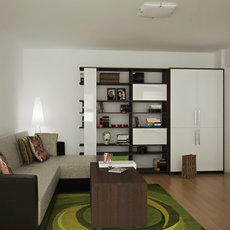
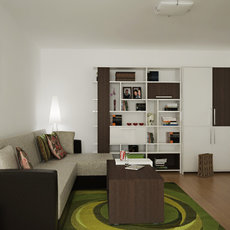
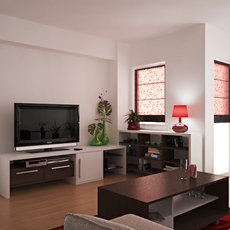
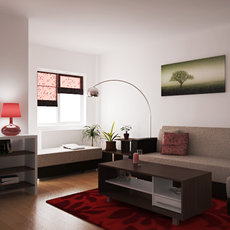
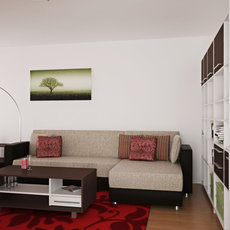
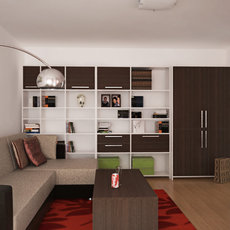
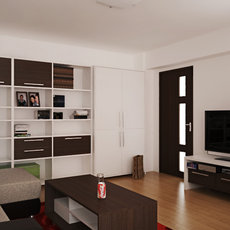
The following pictures were taken right after the furniture has been assembled:
