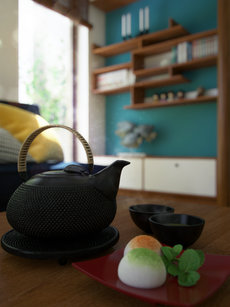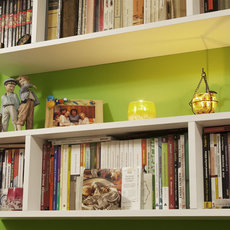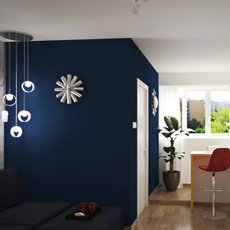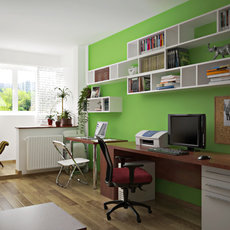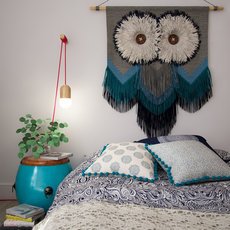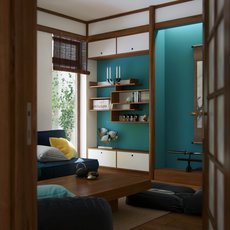
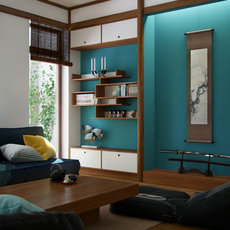
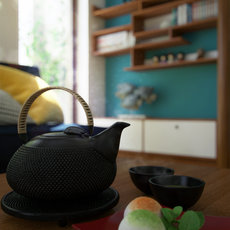
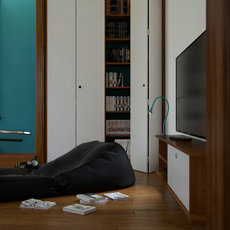
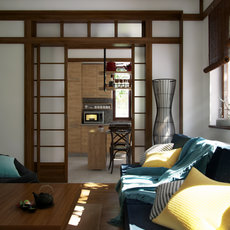
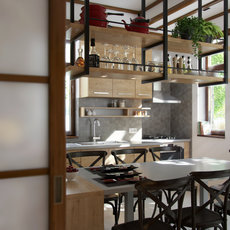
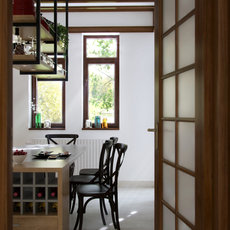
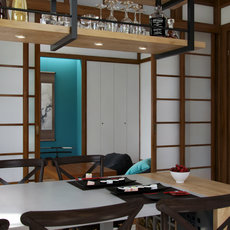
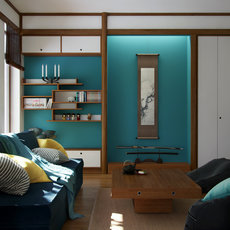
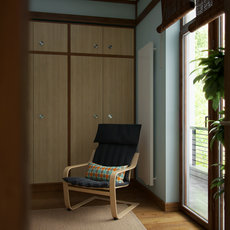
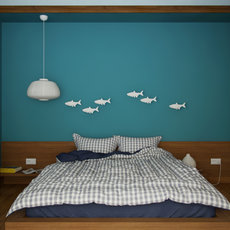
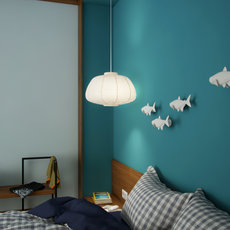
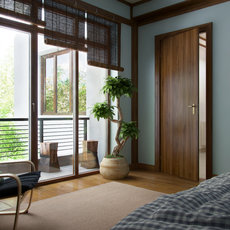
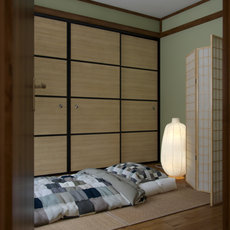
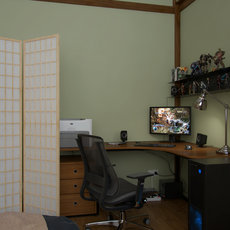
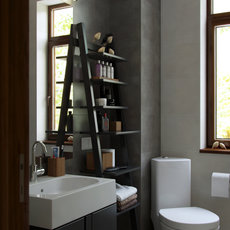
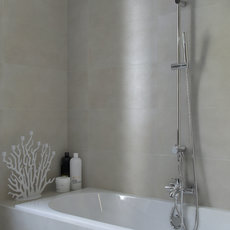
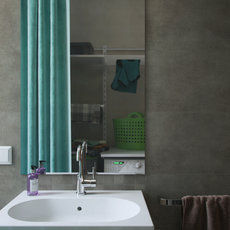
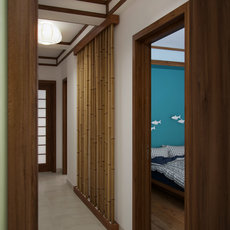
I have a curious infatuation with Japan. I love pretty much everything most people love about that country: architecture, art, traditional outfits, language, food, manga, anime. But underneath its modern gloss, Japanese society is still very alien (varelse I call it) and has rules and customs that I find strange, absurd and even offensive. Yet I am fascinated with them as well, hence the “curious”. So I was absolutely thrilled when chance came for me to design a Japanese inspired home.
A 2BR apartment with a typical layout, medium sized rooms and a missing wall (last-minute decision) between the kitchen and the living room, which would later become the main feature of the house. Since there wasn’t anything to do about the structure, the mutual agreement was to have a modern take on traditional Japanese interiors. There was also the fact the young owner has some less conventional interests, such as kenjutsu and board games, in addition to manga, anime, computer games and music. The project addresses most of them.
The focus was on the living area and that set the tune for the entire house. The living room and the kitchen are separated by a pair shoji style sliding doors, but have separate accesses as well. Opposite the main access and shoji doors is the living room’s feature wall, inspired from the traditional Japanese reception rooms: a small version of tokonoma in the middle will house the owner’s katanas, to its left are the built-in shelves (the chigaidana, “staggered shelves”) and a bookcase hidden behind folding doors to its right. The rest of the furniture is low and easy to move. The coffee table is wide enough to accommodate 3, possibly 4 board game players and is set on hidden wheels. The Risö poufs from Ikea are light and versatile. The middle of the room can be easily cleared for kenjutsu practice. The kitchen’s main feature is the long table with suspended shelves. Unlike one would expect, the table’s size wasn’t decided by the number of dinner guests, but by that of board game players. And with food and drinks close at hand, games can last for hours.
The master bedroom has a regular double bed and an aquatic theme. The second, smaller bedroom is similar to a Japanese one: a computer games room by day, but at night a folding screen hides the desk and one can sleep peacefully on a futon. It has an earthy feel. To help maintain a clean, uncluttered look, the house was fitted with built-in, floor-to-ceiling wardrobes from vestibule to bedrooms. Finish materials with a natural look and subdued colour palette mirror the Japanese aesthetic and a few colours in the main rooms warm them up. Japanese interiors are by no means dull and colourless. Wood beams are a leitmotiv, mimicking the structure of the traditional houses, as are the paper lamps.
The project is currently in execution and we already had some bumps on the road, but hopefully it will be done this year. Working on it was amazing and I learned a lot, through my research and while trying to find solutions to all sorts of problems. My only wish is to see the owner settled in his new home.
