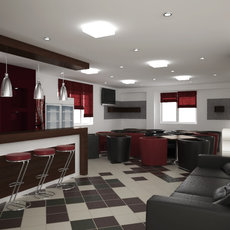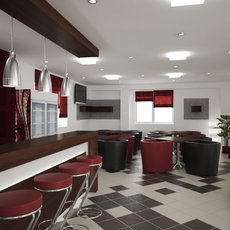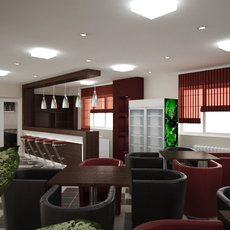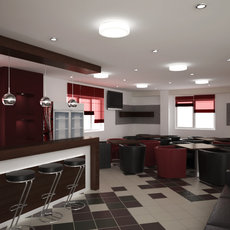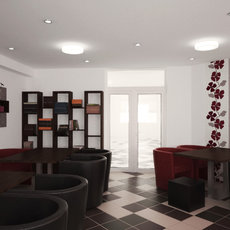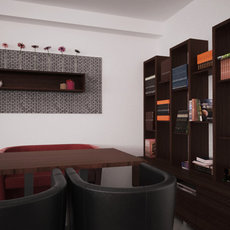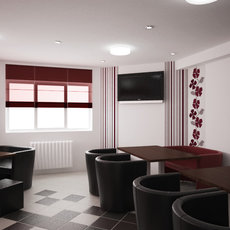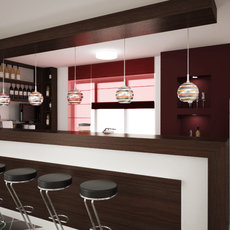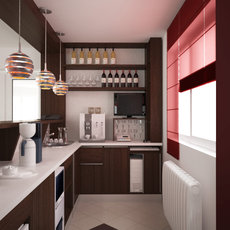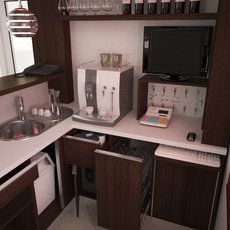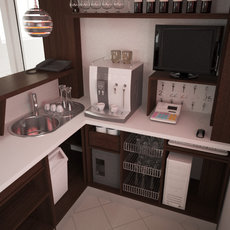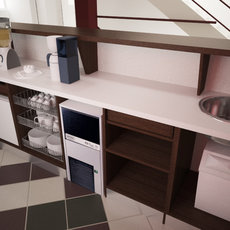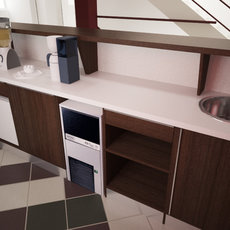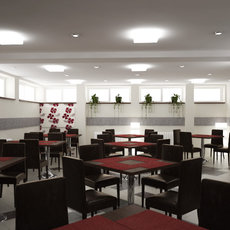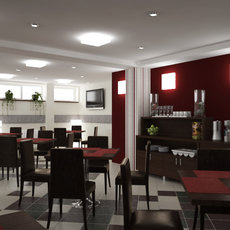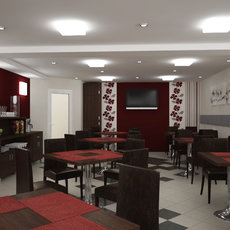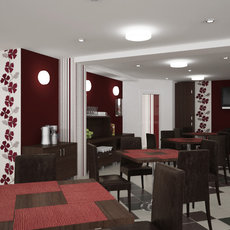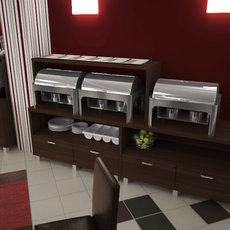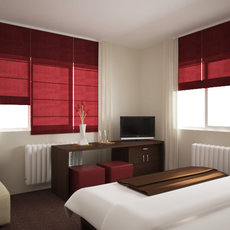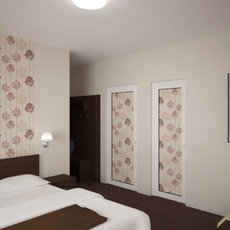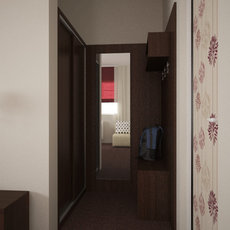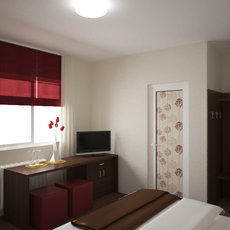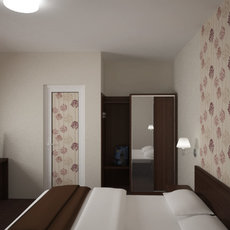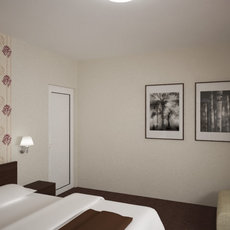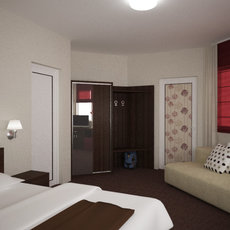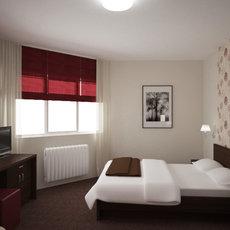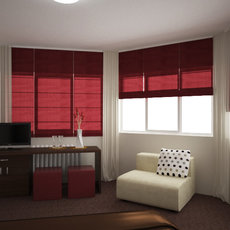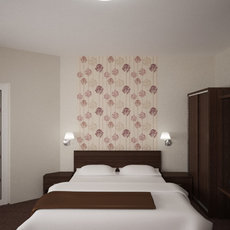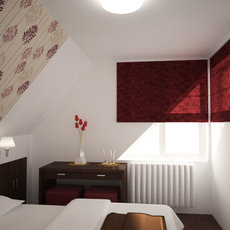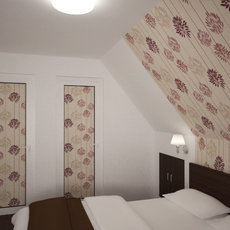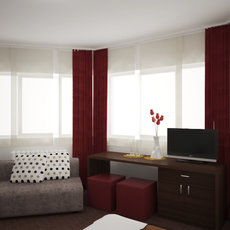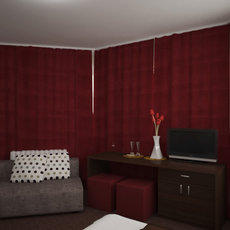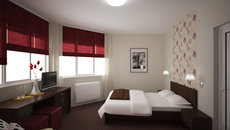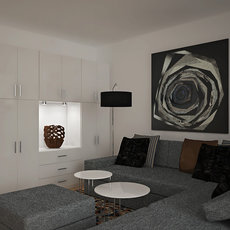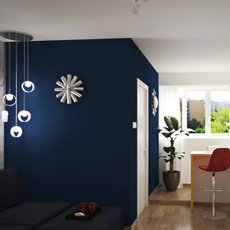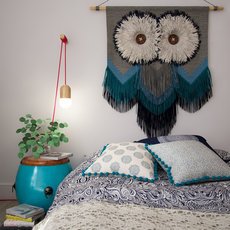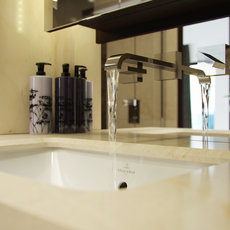Largely keeping the original functions, the project made only punctual changes in the organisation of spaces. On the ground floor the reception desk was designed to double as a bar and the tables were thus arranged as to create separate areas for smokers and non-smokers. The conference room was fitted with modular furniture that can be arranged in several different configurations. The kitchen and restaurant, located in the semi-basement and opening directly to the courtyard, were completely renovated and equipped to meet the standards, as were the guestrooms, located on the first and second floors.
From the very beginning the intention was to get a modern look, with subtle references to classic elegance. The custom made furniture has a simple design, but the dark colour and solid build reminds of hardwood furniture. By contrast the wallpaper patterns and the accessories, such as the posters and polka dot cushions, bring a modern and refreshing feel that balances the space. The colour palette is warm, dominated by Earth tones ranging from light beige to dark, chocolate browns, with rich tones of red and burgundy as accent colours. To achieve a consistent image, the various and distinctly shaped guestrooms received the same treatment. So were the public spaces on the ground floor and semi-basement.
The product of a close collaboration with the owners, Evergreen Villa is an inviting place that equally addresses to adults and children.
